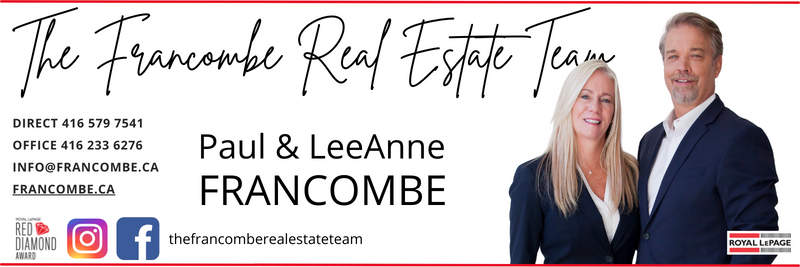Total Knockout in Alton Village! From its sleek curb appeal to its luxe interior, this one is anything but basic. This 4-bed, 4-bath detached home is loaded with upgrades, including a metal roof (2019) with lifetime warranty, smooth ceilings, pot lights throughout, and luxury vinyl flooring on the main level. At the heart of the home is a beautifully redesigned chefs kitchen with quartz countertops, black stainless steel appliances, a gas range, ample cabinetry, and a large island with breakfast bar made for gathering, cooking, and entertaining in style. Upstairs, you will find convenient second-floor laundry, spacious bedrooms, and a primary suite complete with a walk-in closet and 5-piece ensuite. The fully finished basement has loads of storage and adds extra living space with a 3-pc bath, perfect for a rec room, home office, or gym. Step outside to your own backyard oasis, fully landscaped with a 2024 redone deck, stone patio, sprinkler system, and exterior lighting ideal for summer nights under the stars. With epoxy flooring, a 2020 custom mudroom, and an EV charger, the fully finished double garage is as polished as the rest of the home! Located minutes from top-rated schools, parks, Bronte Creek, shopping, restaurants, GO Transit, and all major highways (403/407/QEW). Remember, run - don't hop - over to 3295 Hopkins Drive before its gone!
Address
3295 Hopkins Drive
List Price
$1,499,999
Property Type
Residential Freehold
Type of Dwelling
Detached
Style of Home
2-Storey
Transaction Type
sale
Area
Burlington
Sub-Area
Alton
Region
Halton
Bedrooms
4
Bathrooms
4
Floor Area
2000 - 2500 Sq. Ft.
Lot Depth
88.58
Lot Size Units
Feet
Lot Width
36.09
MLS® Number
W12230122
Listing Brokerage
ROYAL LEPAGE WEST REALTY GROUP LTD.
Basement Area
Finished
Postal Code
L7M 0M8
Parking
Private
Parking Places (Total)
4
Tax Amount
$6,830.27
Tax Year
2025
Interior Features
Other
Property Features
Rec./Commun.Centre, School, School Bus Route, Place Of Worship
Heat Source
Gas
Heat Type
Forced Air
Cooling Features
Central Air
Construction Materials
Brick, Stone
Direction Faces
East
Fireplace
No
Foundation Details
Poured Concrete
Garage Type
Attached
Kitchens Total
1
Pool Features
None
Roof
Metal
Waterfront
No
Sewer
Sewer
