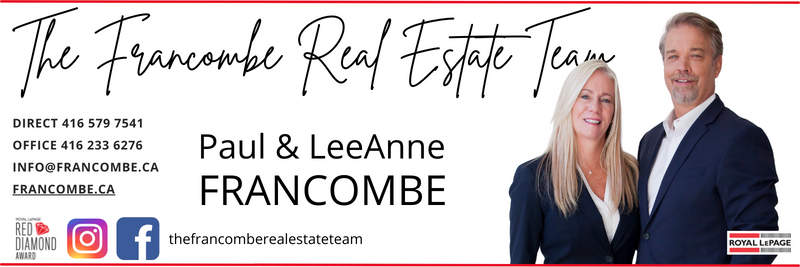Spacious 1+1 condo with 9' ceilings, unobstructed views, and a versatile denideal as a second bedroom or home office. Bright and airy with floor-to-ceiling windows, upgraded lighting throughout, and a private balcony. The modern kitchen features granite counters, stainless steel appliances (including a brand new stove), glass tile backsplash, and refinished cabinets. Includes ensuite laundry and one underground parking spot. Conveniently located just steps to TTC, shops, dining, and more. Minutes to Hwy 401, Costco, Walmart, and Scarborough Town Centre. Amenities include an indoor pool, hot tub, gym, BBQ terrace, party room, and guest suite.
Address
2104 - 1328 Birchmount Road
List Price
$480,000
Property Type
Residential Condo & Other
Type of Dwelling
Condo Apartment
Style of Home
Apartment
Area
Toronto E04
Sub-Area
Wexford-Maryvale
County
Toronto
Bedrooms
1 + 1
Bathrooms
1
Floor Area
600 - 699 Sq. Ft.
Lot Size Source
MPAC
Approx. Age
6 - 10 Years
Maint. Fee
$493.51
MLS® Number
E12190203
Listing Brokerage
ROYAL LEPAGE WEST REALTY GROUP LTD.
Basement Area
None
Postal Code
M1R 0B6
Parking
Underground
Parking Places (Total)
1
Tax Amount
$1,788.23
Tax Year
2024
Pets
Restricted
Interior Features
Carpet Free
Property Features
Park, Public Transit, Rec./Commun.Centre, School, Hospital, Library
Association Amenities
Party Room/Meeting Room, Rooftop Deck/Garden, Indoor Pool, Gym, Concierge
Association Fee Includes
Heat Included, CAC Included, Common Elements Included, Parking Included
Heat Source
Gas
Heat Type
Forced Air
Cooling Features
Central Air
Balcony Type
Open
Construction Materials
Brick, Concrete
Exposure
North
Garage Type
Underground
Kitchens Total
1
Laundry Features
Ensuite
